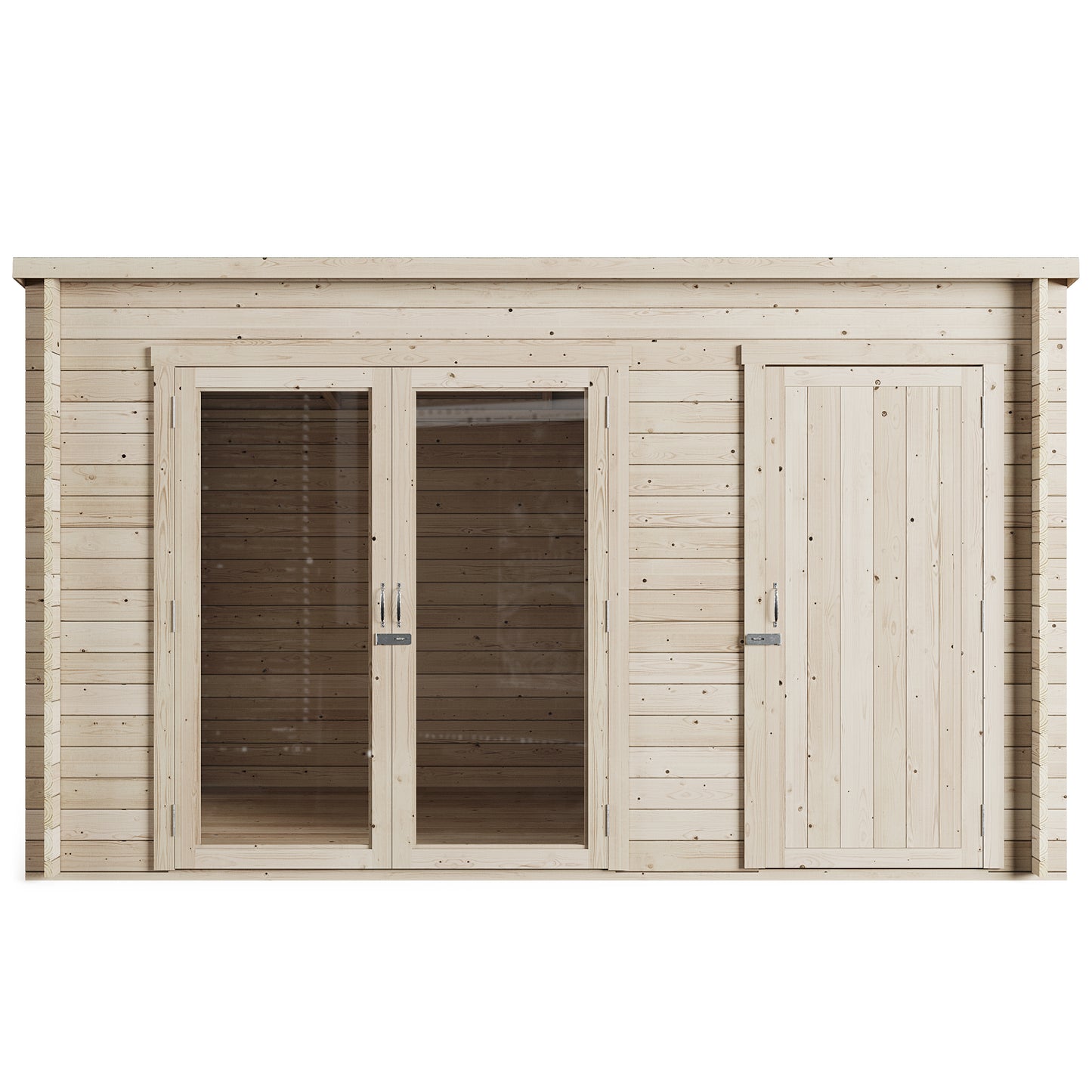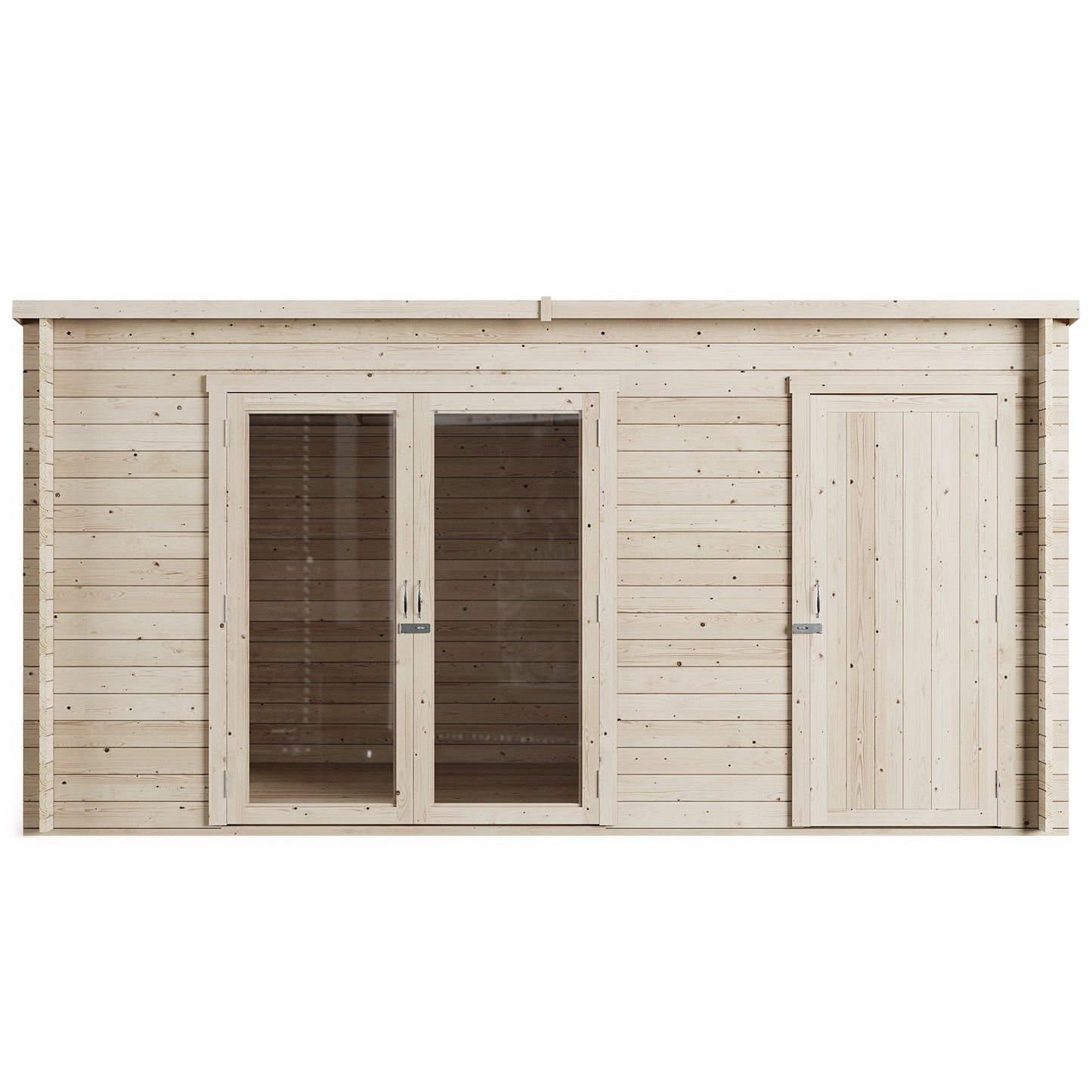Our Darton Summerhouse offers versatility and convenience with separate indoor and storage spaces, making it a cabin, shed, and summerhouse all in one.
It is built with robust, 28mm interlocking tongue and groove log cladding boards, and features a mineral felt roof and high-strength SAN styrene glazing.
The option for pressure-treatment ensures long-lasting strength and protection against water.
The dual spaces allow for endless possibilities, whether used separately or together.
The side storage unit has an adjustable partition wall for added versatility. Available in 12x8ft or 14x8ft sizes and can be easily assembled by hand with at least two people.
- Full-length double doors
- 28mm Tongue and Groove Log Thickness
- Side Store with adjustable interior wall
- 11mm Tongue and Groove Roof
- 19mm Tongue and Groove Floor
- High Strength SAN Styrene glazing
- Green Mineral protective roofing felt
- Untreated or Pressure Treated
Full Details
Our Darton Log Cabin Summerhouse brings versatility and comfort to your garden. With a separate indoor room and storage space combined into a single structure, you’re getting a cabin, shed, and summerhouse in one fantastic package!
A robust, secure building is assured with the Darton. Crafted from 28mm interlocking tongue and groove log cladding boards, with panels of the same design for the roof and floor, the building can effortlessly stand up to turbulent weather. Extra protection is afforded by the mineral felt roof covering. Even the glazed doors, which let natural light stream indoors, are made from high-strength SAN styrene glazing.
For additional protection and longevity, you can choose to have your Darton cabin pressure-treated. This involves injecting the wood with a chemical preservative which protects against water ingress and ensures the wood remains continually strong.
With the Darton, you’ve got free range to furnish and use the dual spaces as you see fit, while having them connected opens up possibilities other cabins just don’t have.
Go down the classic route and utilise each space for a separate purpose - use the indoor room for a relaxing lounge while the storage unit holds your garden furniture. Or use them in a connected way - such as a small design studio and an accompanying workshop. The possibilities are endless.
The side storage unit is divided from the indoor room by a partition wall. This wall is adjustable and allows the storage to be either increased or decreased in size depending on your needs and preferences, giving you amazing versatility with the building and how you use it. The cabin itself comes in two sizes, either 12x8ft or 14x8ft, allowing you to choose a model that fits your preferences.
There’s no installation service needed as the Darton is designed to be built by hand. With at least two people working together, the Darton can be assembled easily and quicker than you would think!
Technical Info
Please Note: This product has been designed as an affordable solution to most popular light domestic uses. All products supplied self assembly flat packed unless otherwise stated.



